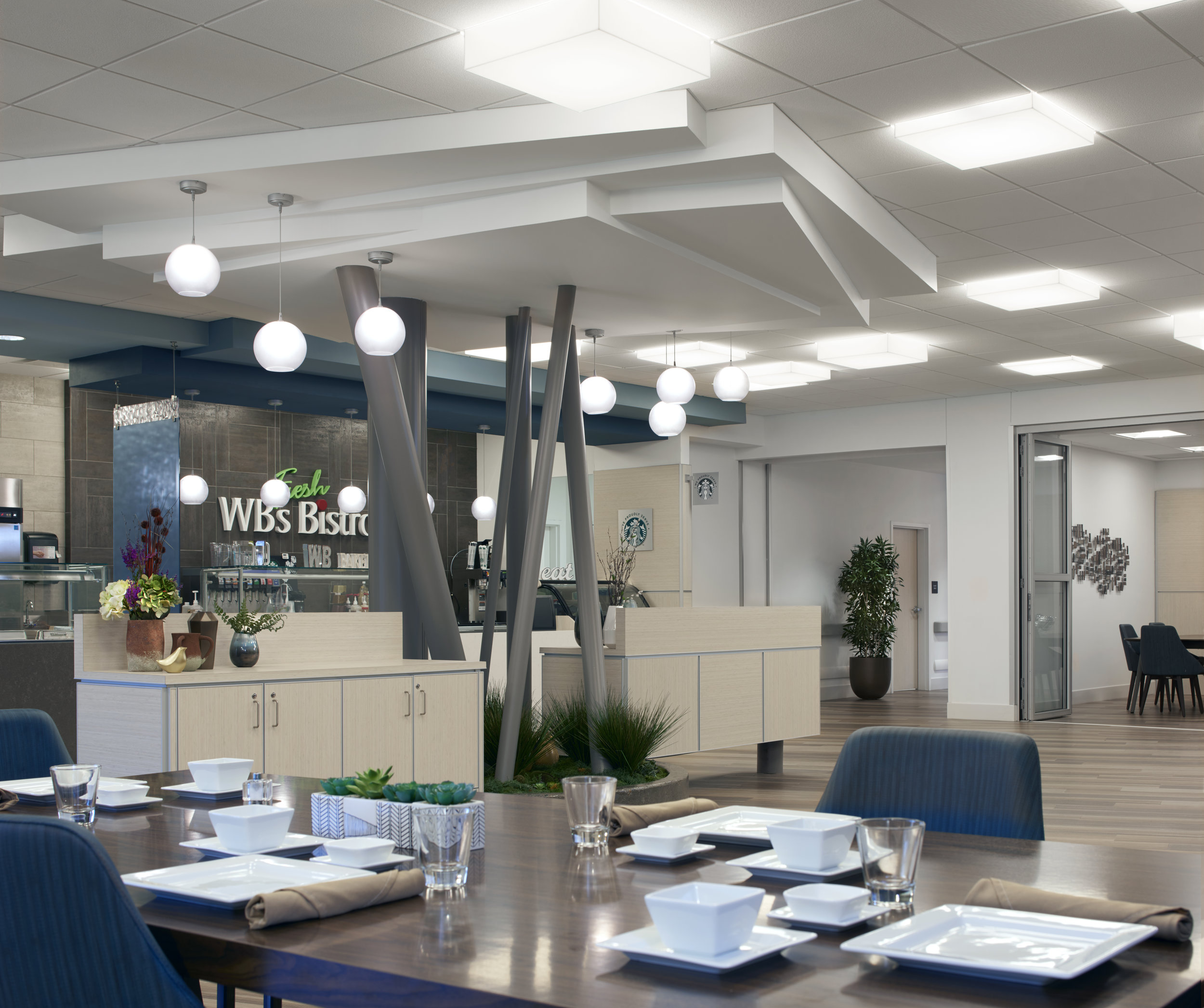clarkston
Interiors appointed
This 100-bed skilled nursing facility is located in Clarkston, Michigan.
A strong geometric motif is evident in the interior appointments. Circles and squares are broadcast though wall coverings, light fixtures, tile patterns and window muntins. Playfully angled walls, sloped ceilings and arched passages add drama to interior spaces that flow from grand halls to intimate day spaces through the building’s public ways. Quiet resident corridors are tucked around corners, leading to resident suites that look and feel like a modern hotel room. Staff support areas like medicine rooms, janitor closets and linen storage are dispersed throughout the wings, reducing the need for noisy carts and unnecessary traffic through public spaces.



